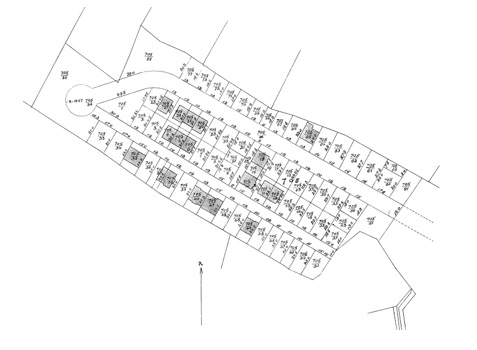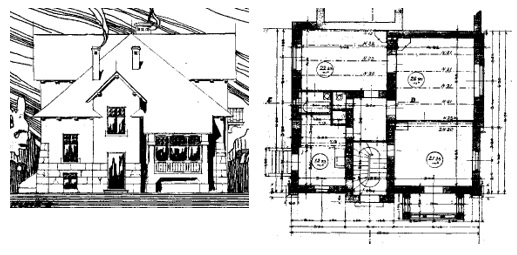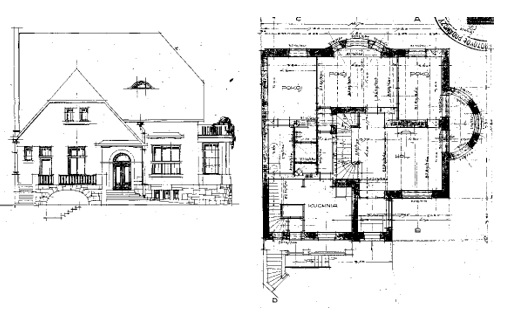|
|
|
ROLLERUVKA ľ LVIV DISTRICT OF MANOR HOUSE OF 1910-1920
| |
| 16.06.2023 00:30 |
|
Author: Iryna Berezovetska, candidate of architecture, Lviv National Environmental University
|
|
[27. The Architecture;] |
A characteristic feature of housing construction in the beginning of XX century was the formation of quarters of individual buildings on complex projects, which in the second half of XIX century was an exception. One of the examples of such buildings is the complex on the Tarnavsky and Tolstoy (formerly Krasinsky) streets (Fig..1). They were formed at the beginning of XX century and their complex construction was carried out in the 1910-1920 years. The area of modern Tarnavsky, Tolstoy, Chereshneva, O. Pchilka, Samylenko streets in the late XIX and early XX centuries was called Rollerovka [1].

Fig.1. Situation diagram of Rolleruvka district, Tarnavskoho Street, 89.
1910. Architect A. Miller [2].
The urban structure of the quarter is formed by two streets (Tarnavsky and Tolstoy), which close into a rounded area - a car interchange. The space along the streets was divided into 73 rectangular building plots, ranging from 248 to 391 m 2 . In the future, it was planned to build with block of flats (2 or 3), but each on an individual project.
The three-dimensional and stylistic solutions of the villas were diverse, focused on individuality. Letĺs consider some examples of villas built on the Tarnavsky, Tolstoy, Konovalets, Drahomanov streets.
In 1910 Adolf Piller designed a villa (Fig. 2) for the Society for the Construction of Houses for Employees in Lviv (apparently this Society commissioned the construction of villas for its members). It was a one-storey attic house with high chimneys. The economic part had a separate entrance and was grouped near the main stairwell, which was reflected on the facade by a risalit, completed by a gabled roof. All elements of the facade corresponded to the originally designed interior space. The dimensions of the building were 15.0 x 16.7 m. The total building area is 132.7 m2 [3].

Fig. 2. Villa on Tarnavskoho Street, 85. 1910. Architect A. Piller [3].
The corner house between Tarnavskoho and Tolstoho streets differs in originality, which in 1913 was designed in the architectural bureau of V. Derdatsky and V. Minkevych for Jerzy Dobrovolski's family (Fig. 3). All rooms of the villa were grouped around the central staircase. The bathroom, kitchen, vestibule, corridor were concentrated in the eastern part of the house, while the representative part occupied the south-western side. Semicircular bay windows with balconies were placed on both sides of the house. The entrance to the villa could be through a separate entrance from the kitchen, which passed through a small terrace. The corner location of the building led to an individual solution of each of the facades, which were full-fledged vantage points, which created an interesting composition in combination with the bay window and balconies. The dimensions of the villa are 11.8 x 14.7 m. The villa is an example of a modernized form of classical architecture [4].

Fig. 3. Villa on the corner of st. Tolstoy and Tarnavsky. 1913
Architects V. Derdatsky, V. Minkevich [4].
Đ´Ŕ˝ţŕ ÔŔŕţŔ˝˛ÓÝŔ§ ńŠňňŰ
1. ─ňŠÓÔÝŔÚ Ó§│Ô ╦ŘÔ│Ô˝Řŕţ┐ ţßŰÓ˝˛│ (ńÓŰ│ ─└╦╬), ˘. 2, ţ´. 1, ˝´. 6380, Óŕ. 15.
2. ─└╦╬, ˘. 2, ţ´. 1, ˝´. 6374.
3. ─└╦╬, ˘. 2, ţ´. 1, ˝´. 6370.
4. ─└╦╬, ˘. 2, ţ´. 1, ˝´. 6356.
|
|
 Í ţßţ˛Ó Ű│÷ňÝšˇ║˛Ř˝ Ô│ń´ţÔ│ńÝţ ńţ Creative Commons Attribution 4.0 International License Í ţßţ˛Ó Ű│÷ňÝšˇ║˛Ř˝ Ô│ń´ţÔ│ńÝţ ńţ Creative Commons Attribution 4.0 International License
|
|
|










