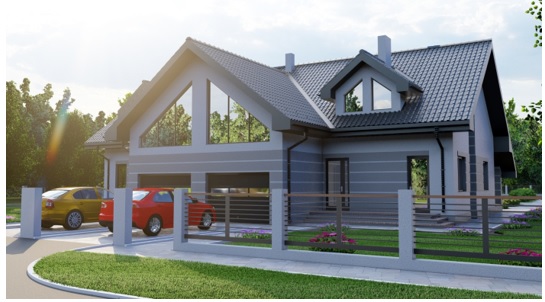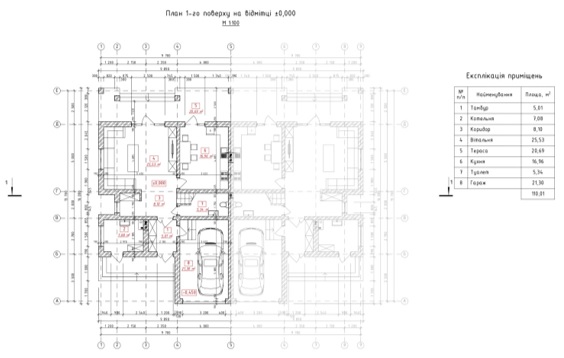A semi-detached house is a type of residential building that usually consists of two separate apartments located on different floors. This type of building is popular in many urban and suburban areas where demand for housing is increasing and building space is limited. Design and construction of two-apartment residential buildings has been practiced in Ukraine recently, as people have seen it in other countries of Europe and the world. In America and the countries of Western Europe, Scandinavia, and the Middle East, projects of houses for two families are quite popular. Such housing is called duplexes or flathouses [1,3].
In semi-detached houses, each apartment has its own entrance area, as well as a kitchen, bathroom and bedroom. Usually, each apartment has a separate electricity meter, which allows residents to pay bills for electricity consumption as needed.
One of the advantages of apartment buildings is that they provide a living environment for two families or different groups of people who want to live close to each other, but still maintain privacy. This is especially useful for multi-generational families who want to be close but still have their own space [2].
Given the growing demand for housing and the scarcity of land, duplexes can be an effective solution for accommodating two families or groups. Two-family homes combine the benefits of private housing with shared space, making them attractive to different types of residents.

Fig. 1. Residential two-apartment building with garages.
A two-apartment house can be built on one or two adjacent plots. In the first version, the location of the house is chosen arbitrarily, in the second - the wall separating two apartments is located exactly on the border of the plots. Each apartment has a separate entrance, and the outside area can be shared or shared.
Duplexes are built from timber, brick, gas silicate blocks and other materials. It can be one-, two- or three-story. The project of a semi-detached house usually includes two apartments with the same area and layout, often has a symmetrical shape, which looks very impressive, especially if it is two or three-story, with a pitched roof, balconies, verandas, a basement floor and various decorative elements.
With a two-story building, a standard layout is better: on the first floor there is a kitchen, living room and utility rooms, on the second - bedrooms, offices. If the third floor is planned, there can be a library, a gym, a billiards room, but each family arranges the premises according to their needs
Figure 2 shows an approximate plan of the first floor of a semi-detached house.

Fig. 2. Plan of the first floor of a two-apartment house
Of course, the choice of a two-apartment house depends on the individual needs and preferences of each family or group of residents. It is important to consider and discuss your requirements with potential housemates and relatives so that you can live comfortably and get along with each other [4].
Necessary in planning a detailed master plan is that, at the initial stage, it is necessary to divide the house and the territory of the plot into functional zones that will improve the living and recreation of both families. But do not forget about the division of plots to separate private space. Also, an important step is the selection of a plot for the design of a two-apartment residential building.
In the design of this house, the architect has a very big role and responsibility, because he must correctly design this building and consult with two families at the same time in order to avoid further problems. It is necessary to come to a joint version of the layout of the house so that the customers are satisfied.
The conclusion about semi-detached houses is that this type of building is an attractive option for many residents. It combines the benefits of privacy and shared space and offers convenience for close-knit and multi-generational families.
References
1. https://pp-budpostach.com.ua/ua/a294383-scho-take-dvokvartirni.html
2. https://dreamdim.ua/uk/onovlennya-terminiv-bagatokvartyrnyj-budynok-kvartyra-ta-inshyh-zminy-do-dbn/
3. Сергієнко М. Що таке таунхаус: в чому відмінність від будинку, квартири, пентхауса і дуплексу [Електронний ресурс] / Марина Сергієнко – Режим доступу до ресурсу: https://dom.ria.com/uk/articles/chtotakoe-taunkhaus-v-chem-otlichie-ot-doma-kvartiry-pentkhausa-i-174874.html.
4. ДБН В.2.2-15:2019 «Житлові будинки. Основні положення». К.: Мінбуд України, 2019. 44 с. Чинний з 01.12.2019.
|









